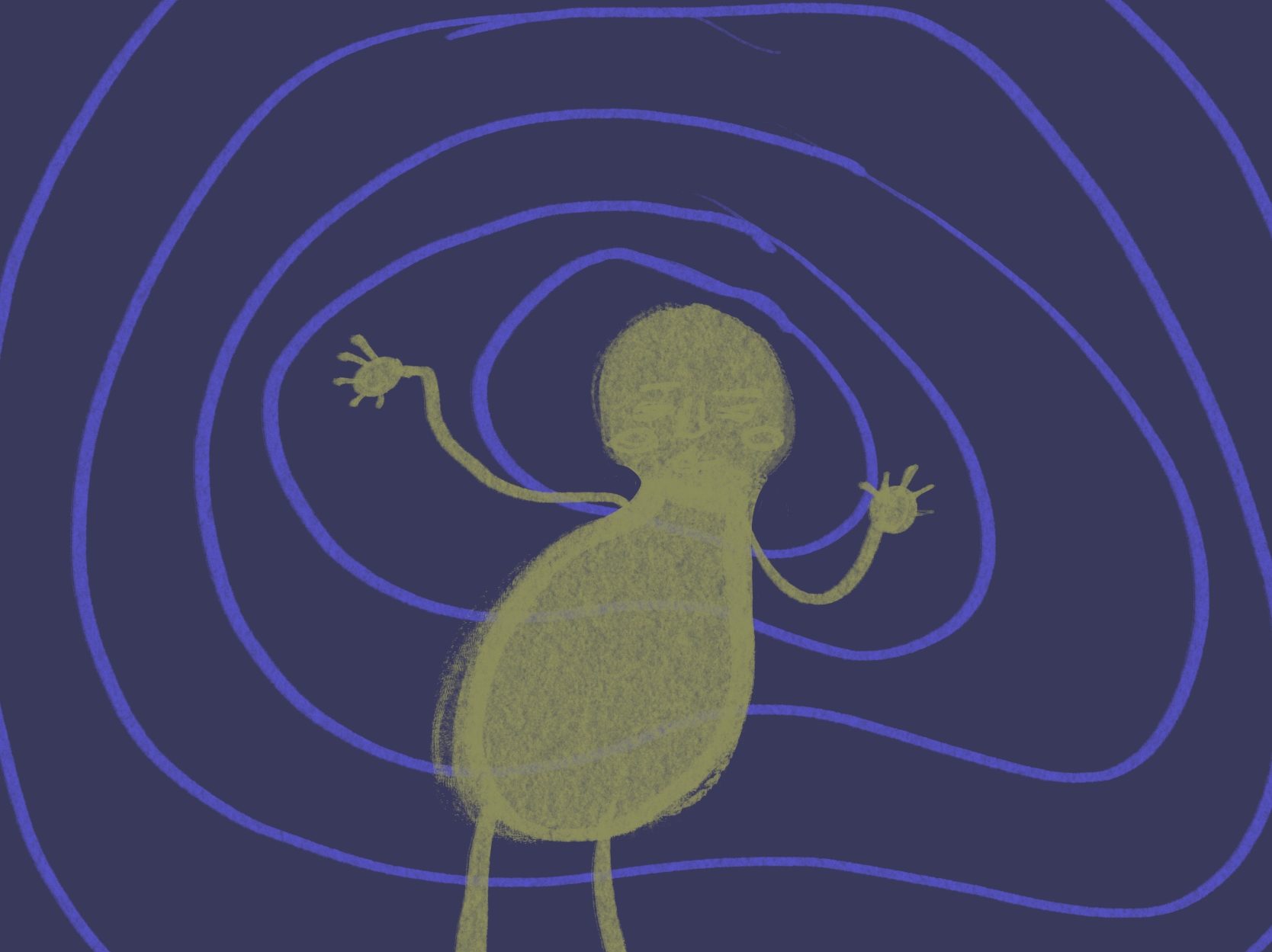Below is my digital portfolio that I have sent to Universities in PDF file.
Category: Unit 12
This is the last week of doing this project and it’s a week where I need to finalise everything. From finishing model to doing design ration and the presentation. It was quite a busy week for me. However, fun to do.
The whole project has finally been over and it was a 10 week project. This is my biggest project so far and looking back at it, there were a lot of experiences throughout the process. From starting with a group-work of coming up with a company’s business card, questionnaire, to site survey and location research and finishing the rest with an independent work, such as, researches, developing ideas, 3D sketches and all the technical drawings.
I have learned so much from this project and I think it will really help me to make a stronger upcoming project which is the final major project.





This is the 1:75 scaled model that I have created following from the floor plan and I used bagasse paper as my material with the all purpose UHU glue. I have also use human figures of the scale 1:75 so we can get a better understanding of the model size.
These images below are the processes
I have transfer my floor plan to Auto Cad application and started to put on layout for my lighting. The result is as below. This was’t much too challenging as I already know what I wanted to put in my head.

I have explore software of sketchup and vray to render out the 3D model of what I visualised in. These include, the colours, designs, materials, etc.






The result came out as I thought it was going to be and I am really content with the result. However, as there is a limit amount of time, more details could have been completed.
This is the second to last week of the project and I have been doing technical drawings. I finalised the floor plan at the beginning of this week and started to build up my 3D render immediately. I have used an application called sketchup for my technical drawings, these include, Elevation, and perspective vision of this project. I have quickly came up with the logo for my restaurant on my Ipad and the name of this place will be meesook.

For the process of my 3D renders are down below.





I found doing Sketchup quite challenging to do. However, it was a little more smooth when I get the hang of it. The most difficult part would have to be the bench that I draft it out myself. I found doing the curve complicated and so it took a bit of time. Thus, with the materials, choosing them has given me a lot of thinking in my head. As I didn’t want to use too many types of materials as it would get too complex, so with the limited amount of time I have, I used only 3 main things which are; wood, concrete and white colour. This is still not done and therefore, I will have to finish it in my final week.
I have done another discussion with my tutor and she advised me to add a partition between the toilet and the kitchen for safety reasons. Moreover, with the dining area, I decided to change the angle of the benches to be 90 degrees to the window so both side of the bench can have a window view too. I have also added more trees to the far end of the dining area so it feels more balance with the cafe area.

As I finished my floor plan, I needed to move on to do my elevation and therefore, I have build up the 3D render on sketchup and I used the side way of my render to cut it in section and created an elevation of my Restaurant-cafe. The result came up as below.

This week was a week where I starting to use the software called Sketchup and this is where I do all of my technical drawings. I began to learned how it works and by getting use to the software has took a bit of time.
However, I have managed to get my final floor plan from the sketchy floorpan done. Although it turned out not to be my final floor plan because there was a problem with the excess amount of space. Therefore, I will have to alter the space more so there are full functions for every bit of room in the area which is key and it will be what I need to do next before going to do some 3D rendering.



