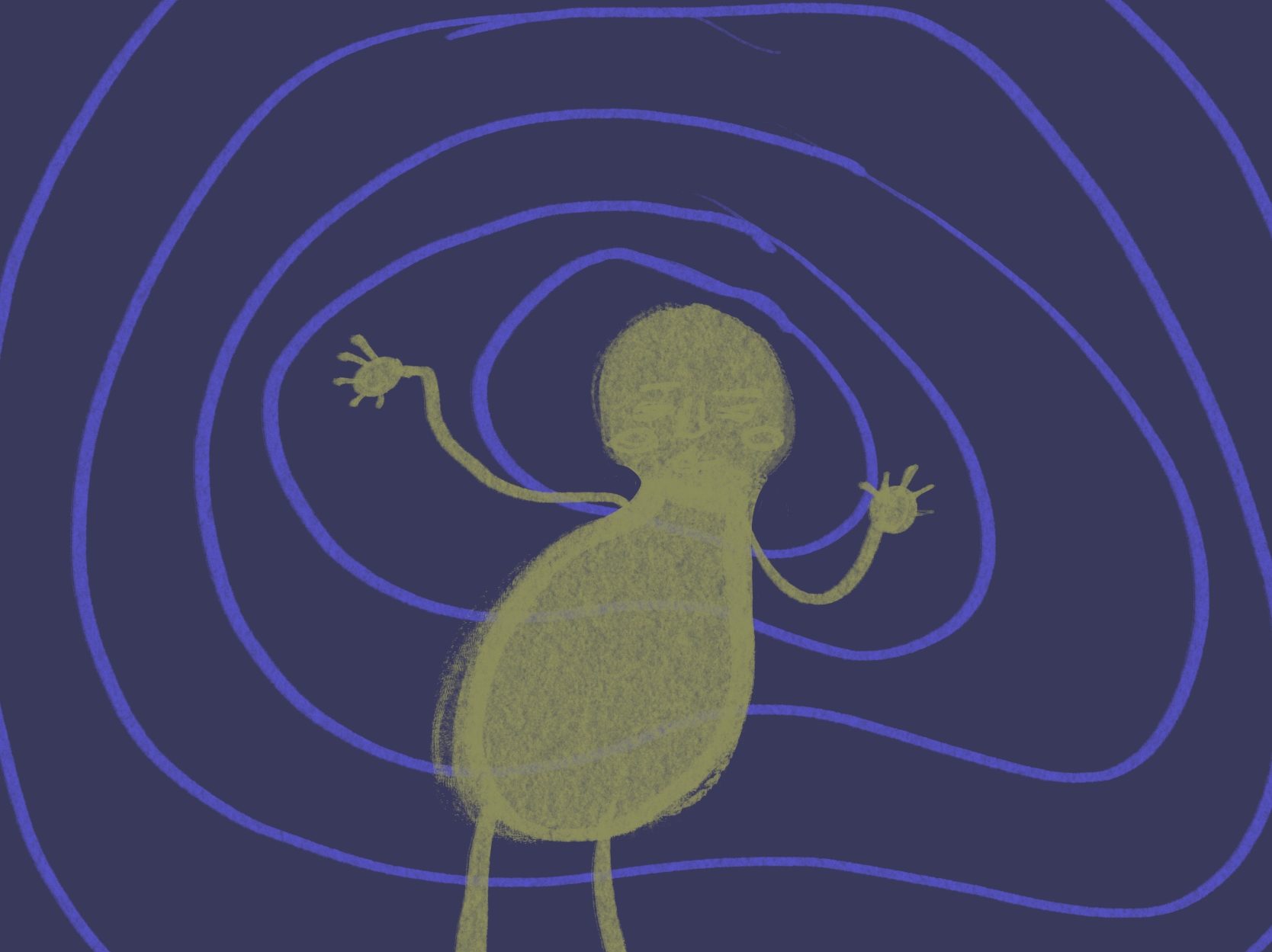We have been introduced to the lighting design project this week and got given a proposal to do, which was to use the floor plan from the apartment project that we have created from the beginning of this term and add lightings on there. The researches has been done on this, therefore I was able to pick the lights that I think are most suitable for this project.
The advantage was that it was very convenient to find the design of lightings I wanted through internet as I think nowadays people can easily get their orders deliver to home quickly. Another thing is that I was able to compare the price and function before choosing and therefore I think it can really help if the project is done to the actual client. Which if I relate back to the apartment project, I can follow the brief and choose the lightings that are sustainable and good for the environment. However, what I found a little challenging is that, with the types of lightings, I have to really know what it will be like to live their as if I was the client and the reason to this is because deciding whether to choose the lighting to be Ambient, Task or Accent is something I think quite vital.
For the outcome, which was the slide I show as a pdf file. I really like how it turned out. For me personally, I learned how to do a better presentation compare to before, thus I tried to make it easier for the people to understand my work.



























